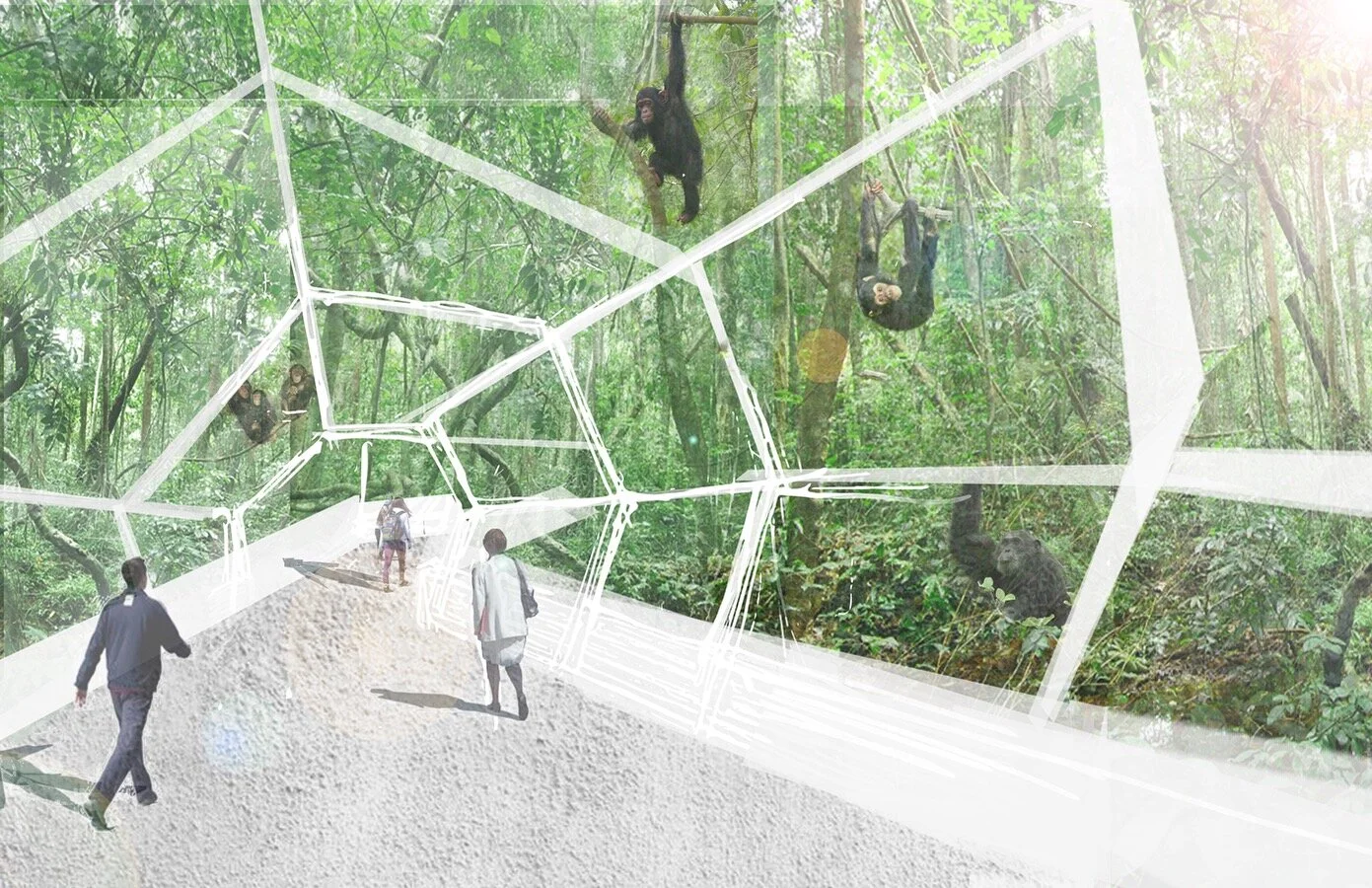
The goal with this design was to create an immersive experience where visitors can feel as if they are truly within the habitat of the animals. Spaces which allow visitors to observe activities by the primates at varying heights, and indoor and outdoor spaces, while simultaneously allowing for both private and public interaction between primate and zookeeper.
Throughout the interior spaces are educational and interactive spaces for visitors to further understand and deeper analyze what they just witnessed. The building facade implements a draining solution regarding storm water management and engages with the topography/landscape.







Engraving details in exterior cladding for storm water management.










The goal with this design was to create an immersive experience where visitors can feel as if they are truly within the habitat of the animals. Spaces which allow visitors to observe activities by the primates at varying heights, and indoor and outdoor spaces, while simultaneously allowing for both private and public interaction between primate and zookeeper.
Throughout the interior spaces are educational and interactive spaces for visitors to further understand and deeper analyze what they just witnessed. The building facade implements a draining solution regarding storm water management and engages with the topography/landscape.
Engraving details in exterior cladding for storm water management.