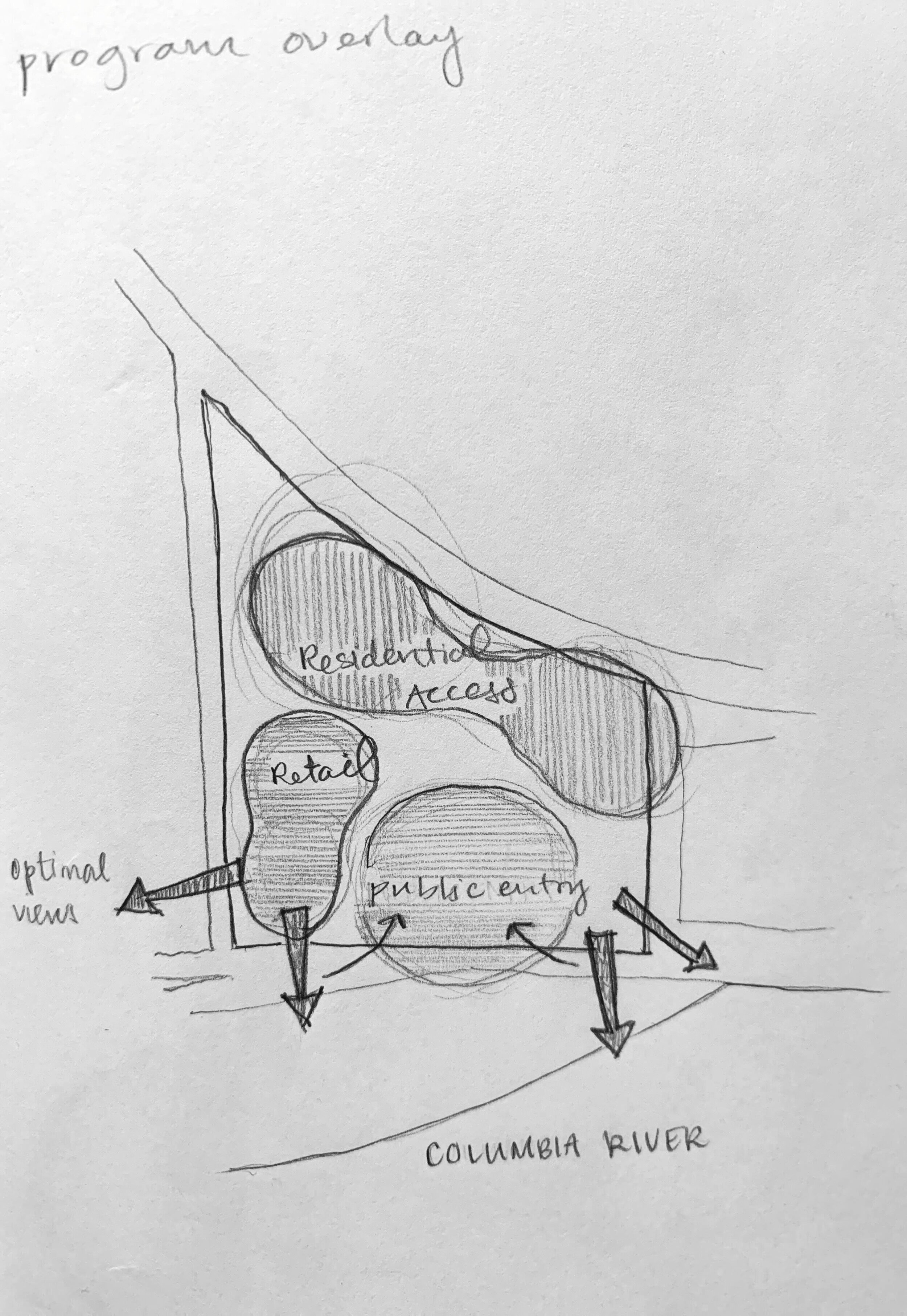
Improving the well-being of aging seniors through the implementation of sensory architectural solutions which cater to their functional ability to hear, see, and move, independently without risk.
The first three stories are available for public use, and each floor focuses on engaging with a specific sense, while intertwining and engaging with one another through the building, for occupants to experience a full sensory experiences.
By engaging with multiple senses, senior citizens will improve their well-being and memory, as well as their confidence which will allow them to participate in more activities with the community at this stage in their lives.

Located on the ground floor facing the waterfront, the library is open to the public and seniors. Providing jobs for seniors and a comfortable space for both the public and seniors to quietly spend time with one another. The sensory focus of the library is touch, smell and sight, and (perhaps lack of) sound.

This plaza is available for use by the public. The large column encourages viewers to look up at the surrounding building and encourages connection from a distance, with seniors viewing from above.

Second story viewing space. Encourages sight as a tool for way-finding. Providing views into the ventilated plaza below, allowing seniors to preview a space before entering to allow optimal social comfort.

This floor is available for public use and seniors. The sensory focus is on touch and smell, as well as sight with views of the waterfront from the thermal tubs.

A greenhouse allowing spaces for seniors to tend to various plants. The greenhouse allows for safe activity and shared responsibility among the seniors. Green wall continued from floor below in spa. Sensory focus: touch, and smell.

Lounge area on fourth floor, senior access only. Sensory focus on taste, smell and sight. A dining and kitchen area, with viewpoints into the lower plaza, and both viewing and entry into green house.

Indoor/outdoor area with views onto the waterfront for seniors. Sensory focus on sight, touch, sound.

Areas for residents to congregate and socialize, provides views of waterfront. Sensory focus: sight.

Display how floors interact with one another

Diagram showing how each floor with it’s primary sensory experience. Depicting how occupants will move through the building and experience all five senses.

Large spaces with optimal views of the waterfront, tactile surfaces as a source of way-finding.

Utilizing sight as a source of way-finding. A preview of the next destination.

















Improving the well-being of aging seniors through the implementation of sensory architectural solutions which cater to their functional ability to hear, see, and move, independently without risk.
The first three stories are available for public use, and each floor focuses on engaging with a specific sense, while intertwining and engaging with one another through the building, for occupants to experience a full sensory experiences.
By engaging with multiple senses, senior citizens will improve their well-being and memory, as well as their confidence which will allow them to participate in more activities with the community at this stage in their lives.
Located on the ground floor facing the waterfront, the library is open to the public and seniors. Providing jobs for seniors and a comfortable space for both the public and seniors to quietly spend time with one another. The sensory focus of the library is touch, smell and sight, and (perhaps lack of) sound.
This plaza is available for use by the public. The large column encourages viewers to look up at the surrounding building and encourages connection from a distance, with seniors viewing from above.
Second story viewing space. Encourages sight as a tool for way-finding. Providing views into the ventilated plaza below, allowing seniors to preview a space before entering to allow optimal social comfort.
This floor is available for public use and seniors. The sensory focus is on touch and smell, as well as sight with views of the waterfront from the thermal tubs.
A greenhouse allowing spaces for seniors to tend to various plants. The greenhouse allows for safe activity and shared responsibility among the seniors. Green wall continued from floor below in spa. Sensory focus: touch, and smell.
Lounge area on fourth floor, senior access only. Sensory focus on taste, smell and sight. A dining and kitchen area, with viewpoints into the lower plaza, and both viewing and entry into green house.
Indoor/outdoor area with views onto the waterfront for seniors. Sensory focus on sight, touch, sound.
Areas for residents to congregate and socialize, provides views of waterfront. Sensory focus: sight.
Display how floors interact with one another
Diagram showing how each floor with it’s primary sensory experience. Depicting how occupants will move through the building and experience all five senses.
Large spaces with optimal views of the waterfront, tactile surfaces as a source of way-finding.
Utilizing sight as a source of way-finding. A preview of the next destination.